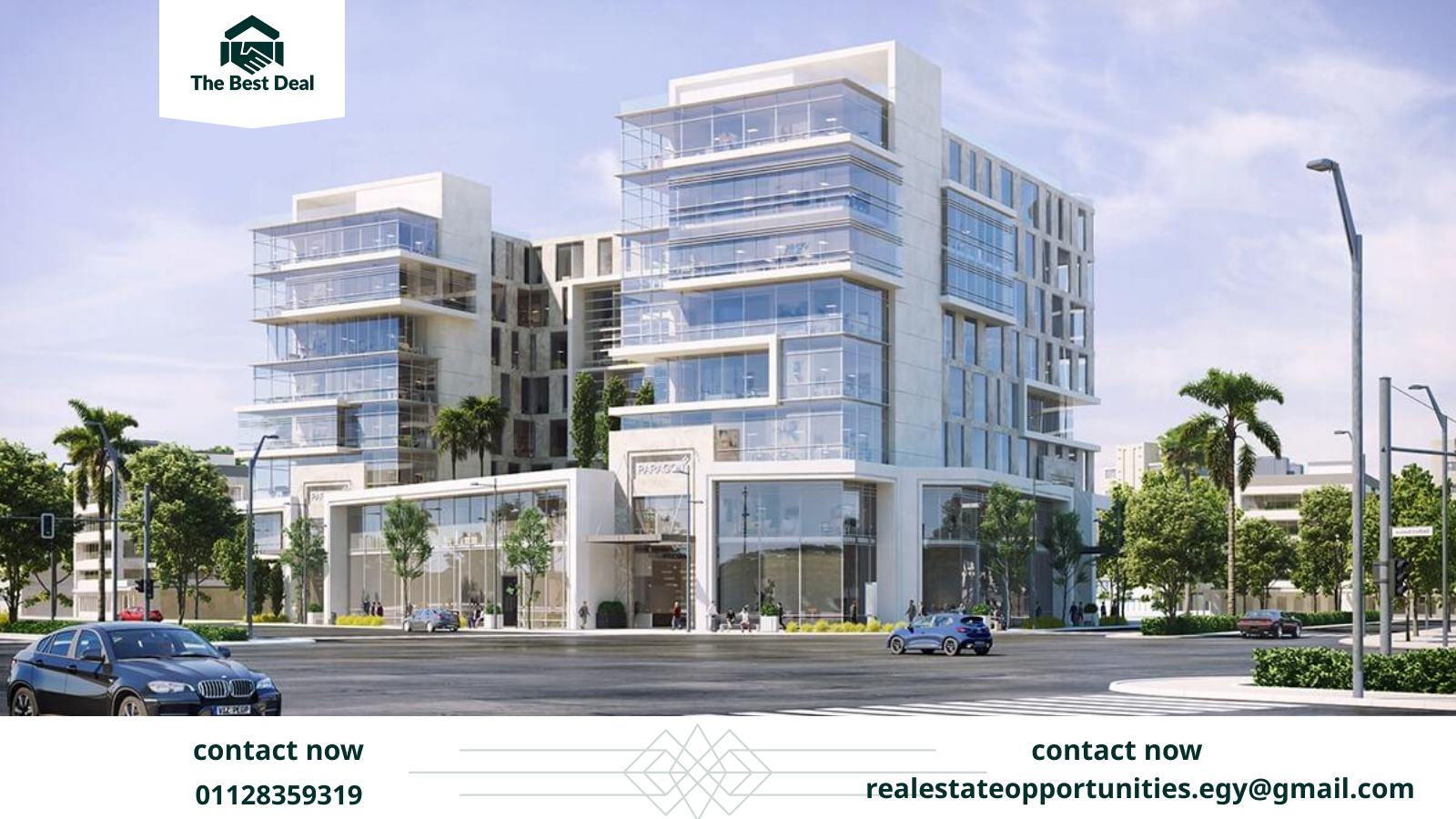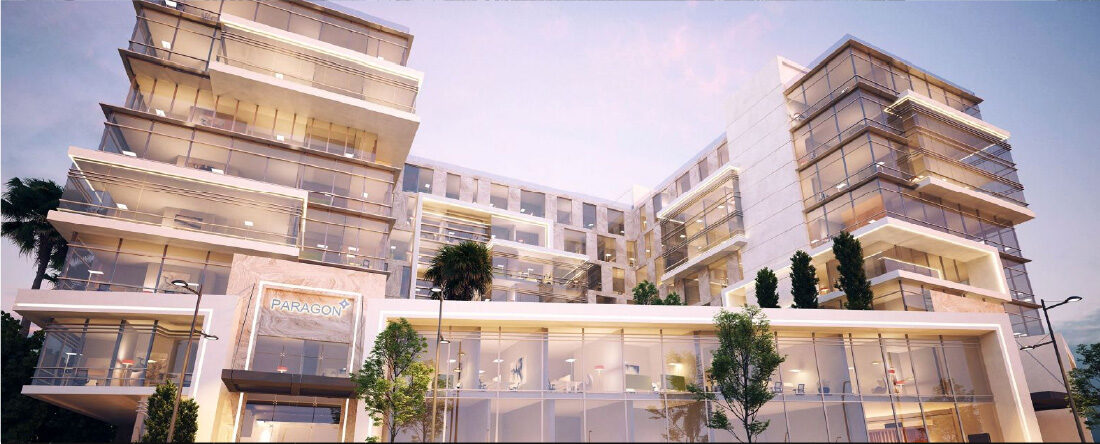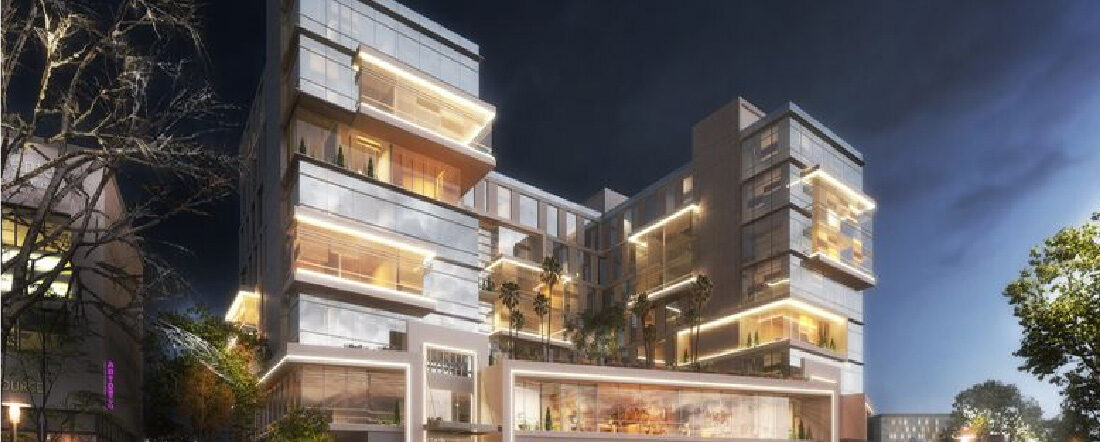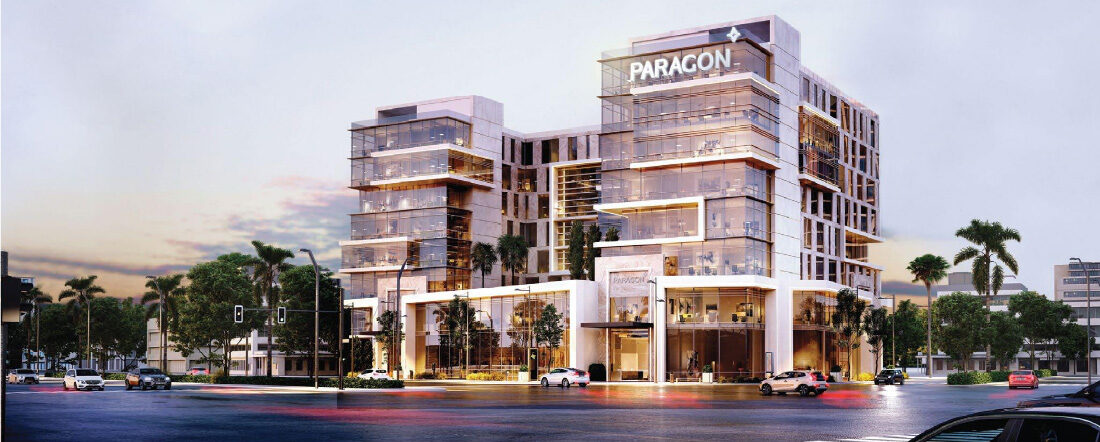The real estate developer of Paragon Mall administrative capital project
The real estate developer of the project is Paragon Real Estate Development company, Paragon Mall 1 is its first smart project, but it is one of the leading companies in the field of construction, real estate market and project management, as it has more than 15 years of experience in the local market inside Egypt and the Gulf countries.
The company works through the vision of its goal to rely on the latest technologies and expand the scope of its project services, whether commercial projects or the development of administrative buildings, or the design of hotels and Resorts, which has made it a major contributor to many major projects in Egypt, providing it with construction services, development and management, and providing opportunities for strong investments, with attention to achieving the well-being of customers.
Paragon Mall project location & nbsp; administrative capital
The design of the first smart administrative mall needs to choose the appropriate location, so the decision was to implement it in the heart of the administrative capital, specifically the financial and business district, to be close to the Al Masa Hotel, ministries district, Masr mosque, the headquarters of the central bank and the Egyptian Stock Exchange, the mall overlooks the presidential Park, and is adjacent to a number of huge investment real estate projects.
Landmarks and main roads near Paragon Mall project administrative capital
Since the project has a privileged location, this makes it close to important major landmarks, various service places, as well as major roads that are considered the way to different regions, it is close to:
– Ain Sokhna road, Suez Road, Mohammed bin Zayed axis, and the Regional Ring Road
– The government district, the ministries district and the House of Representatives.
– The city of culture and Arts and the Egyptian Opera House.
– The presidential palace.
– New theater and Museum.
– Financial institutions and headquarters of banks.
Types of commercial properties in Paragon Mall project 1 administrative capital
Basically, the Paragon Mall 1 project provides administrative units that are suitable for offices or workspaces, as well as meeting and conference rooms, it also provides commercial units that are suitable for restaurants, cafes, pharmacies, as well as green spaces, gardens and a two-story garage.
The spaces of the commercial units in the Paragon Mall project 1 administrative capital
Paragon Real Estate Development Company offers a great variety of unit spaces in the Paragon Mall 1 project, taking care to have a smart and innovative exploitation of these spaces, as the construction area of the project is 23 thousand square meters, on the ground floor the spaces vary from 45 to 87 to 168 square meters, and the first floor is between 44 to 162 The areas of its units range from 51 to 124 square meters, the units of the third and fourth floors range from 50 to 116 square meters, the areas of the fifth and sixth floors are from 53 to 129 square meters, and on the seventh floor there are areas from 57 to 118 square meters.
Design of Paragon Mall project 1 administrative capital
In order to realize the main idea of the project, which is that Paragon Mall 1 will be the first smart administrative building designed to achieve well-being, relaxation and stimulate a positive atmosphere at work, the project is in the heart of the administrative capital and on an area of 4300 square meters, its units have been implemented to be workspaces and administrative offices, with the possibility of allocating units for cafes, restaurants and shops.
The project works to reduce energy consumption through the architectural design in The Shape of the letter U, provided that the facade of the mall is double glass facades to allow natural light to penetrate all units as long as possible, the mall is 2 basements+ garage is two floors+ ground floor+ 7 floors, and equipped with a central network that helps generate and circulate air Clean the entire inside of the building.
Other than the work areas, Paragon Mall 1 includes a Zain Garden on the first floor of the basement, and exploiting the roof to be an arena that includes various activities, a garden, and a garden on the ground floor, other than the green areas around the building as well as water fountains, with facilities and services for people with disabilities.
Features of Paragon Mall project 1 administrative capital
As for the most important features that are unique to Paragon Mall 1, we mention some of them:
– Location within the financial and business district of the administrative capital
– Green areas, gardens and water fountains inside and surrounding the building.
– Various spaces for administrative offices.
– Halls for rest and relaxation
– The design of the mall is based on the concept of the Internet of things for easy remote control.
– Providing high-speed internet in all units of the mall.
– Management of office units.
– Dedicated units for cafes and restaurants.





